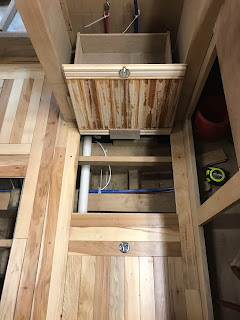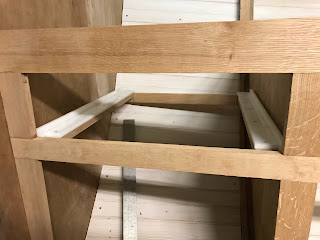August 13,
I've spent quite a bit of time preparing the chain locker for glassing. I'm using the same material that I used for the hull; one layer of mat glass underneath a layer of woven. I struggled coming up with a good technique to manage the glassing in this terribly hard place to work. What I ended up doing worked as well as anything I can think of.
I filled all the screw head holes with thickened epoxy and gave everything a good sanding.
I made paper patterns of all the section of glass (mat and woven) that I would need.
Carefully cut out all the patterns in the woven and mat glass and rolled each piece carefully to avoid the mat or woven to fray.
I started with the back of the chain locker so I could still stand in the bottom. A clear departure from earlier work, I rolled on epoxy on the section that I was working on. This made a sticky surface that I was able to stick on the mat glass. The wet epoxy allowed plenty of adjustment once the section of glass was put in place. I lightly rolled the mat with notched application tool (shown below). This eliminated any wrinkles and gatherings and made sure the glass was in the proper place.

The woven glass was hung on top of the mat and held in place with a batten affixed with staples. Another gentle rolling with the application tool to get the woven to lightly adhere to the mat.
Using a chip brush on vertical surfaces and a combination of chip brush and pouring on the other surfaces, I applied the epoxy and spread it across the surface of the glass with the roller application tool. The chip brush is great in corners and areas that were too dry. The roller application tool was great for making sure the mat and woven glass was properly soaked with epoxy.
I used a four inch putty knife to sharpen the corners. The corners will be filleted later for a smooth transition. The purpose of sharpening them is to make sure there are no air gaps.
I'll try to add some pictures later. I was unable to take any during the process. It took 4 hours of constant, messy work. I had no time to take pictures.
































































